I blame it on a supper with friends. And the black flies and probably the mosquitoes. Follow me? Yeah, I know… I’ll fill in the gaps.
My dear friend, oh, let’s call her Kristie 😉 , invited me and my littles over for supper a few months back. We sat on the covered deck, screened in, safely away from those pesky bugs and ate a tasty supper. It was so relaxing and enjoyable, it left a huge impression on me. A few days later, I was mowing the lawn and scoping out the back yard to see where we could put a screened room. I mentioned one location to the handsome Mr. Byrne, but it didn’t go anywhere, which is a really good thing as it saved us a lot of money!!! Fast forward one week and another round on the lawn tractor and true inspiration hit.
Our garage had this area along one side that we were using for storage of some useless things. It was closed in with lattice on two sides. It. was. perfect. And the best part was it was already built, it just needed a few changes.
So, here is the journey from random storage to our favourite hang out spot. Here is what it looked like when we started. I’m so glad I snapped this picture quickly on my way to work the day after we decided to go ahead with this project. This tells the true story. The mess, the useless stuff we had stashed there and how if you think of re-using an existing space for something different, great things can happen.
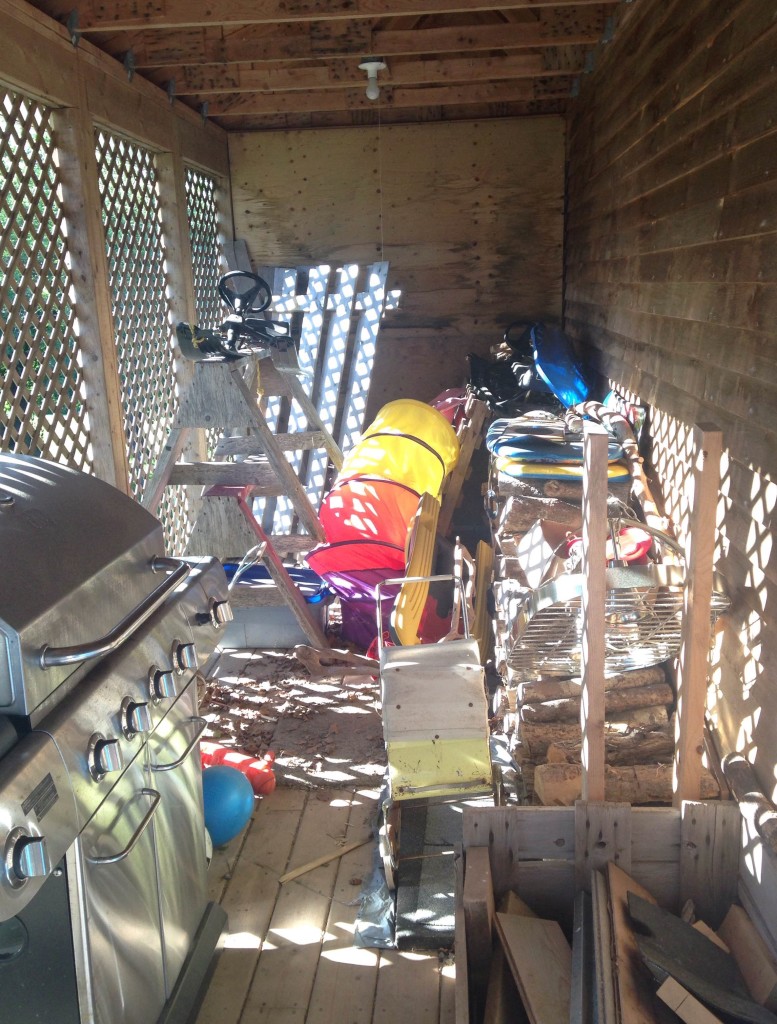
See? Not a nice space. So then we started to clean it out and sort through the junk that was in there.
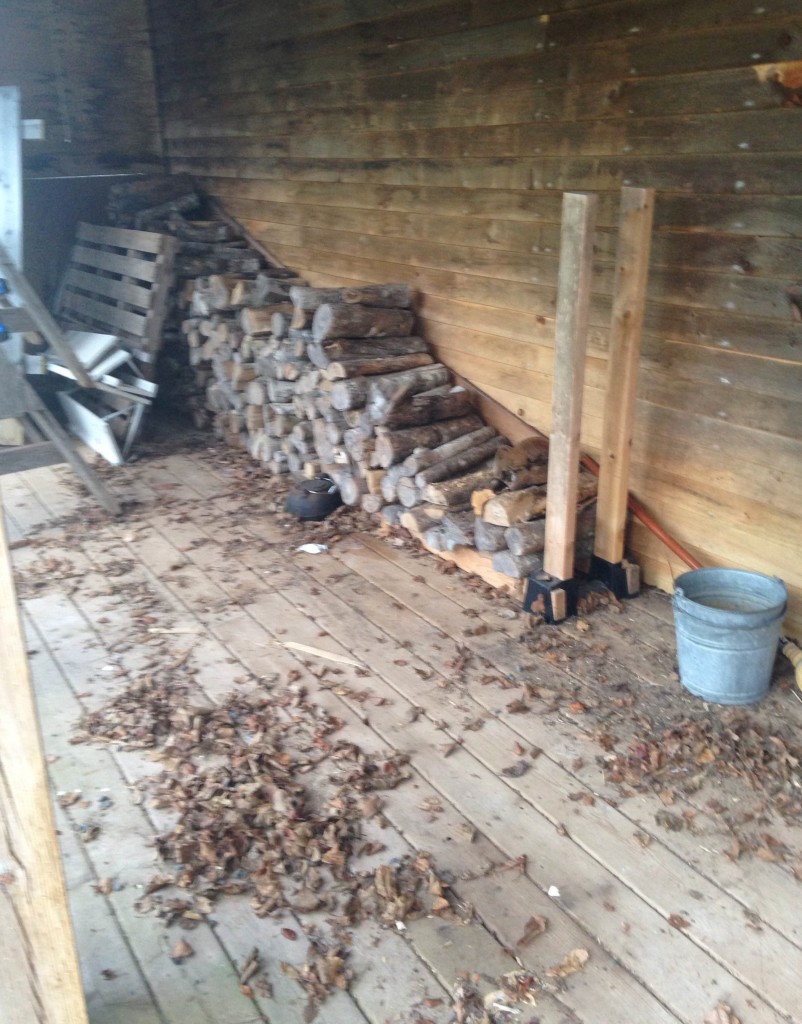
Looking better already!! Because of the openings in the lattice and the way the wind blows through, it fills with snow and leaves. Thus, we have a few years worth of leaves collected in there. Once it was cleaned out, it was time to freshen it up with some paint. We primed and painted just the one long wall and by doing that, and taking down the plywood on the end, it was so much brighter and felt like a completely new space.
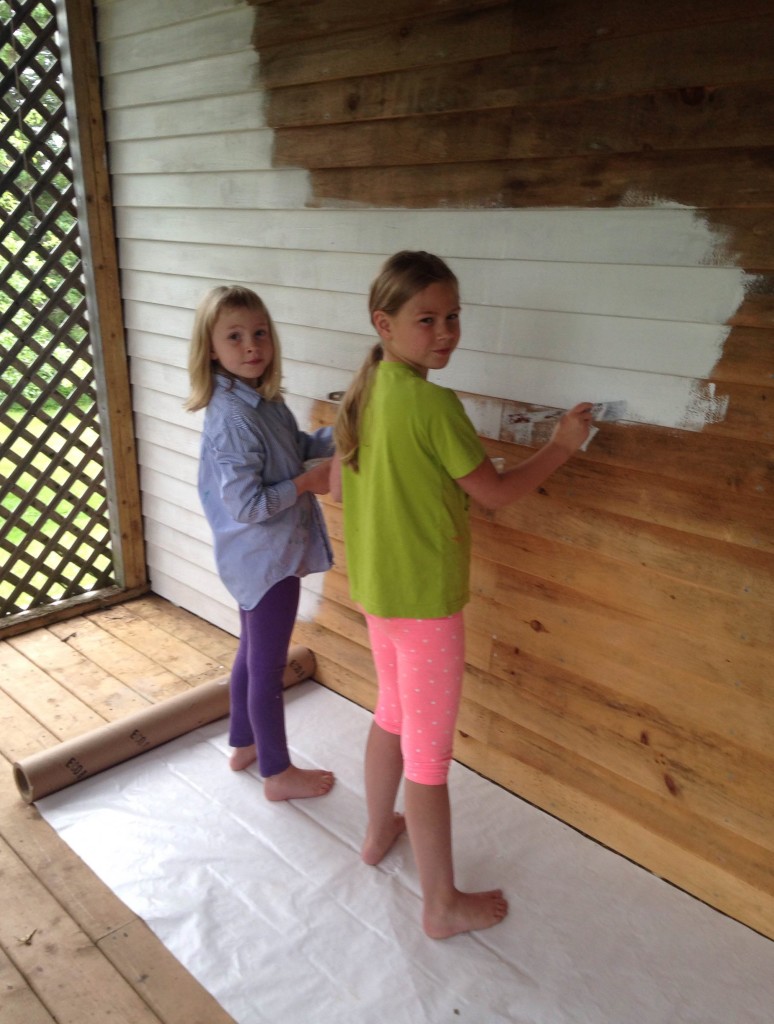
The girls were a huge help on this. They primed and painted the wall and helped with lots of the other parts of this, too. I think because they helped so much, they feel like they were part of the process and lay claim to it and proudly show it off to company.
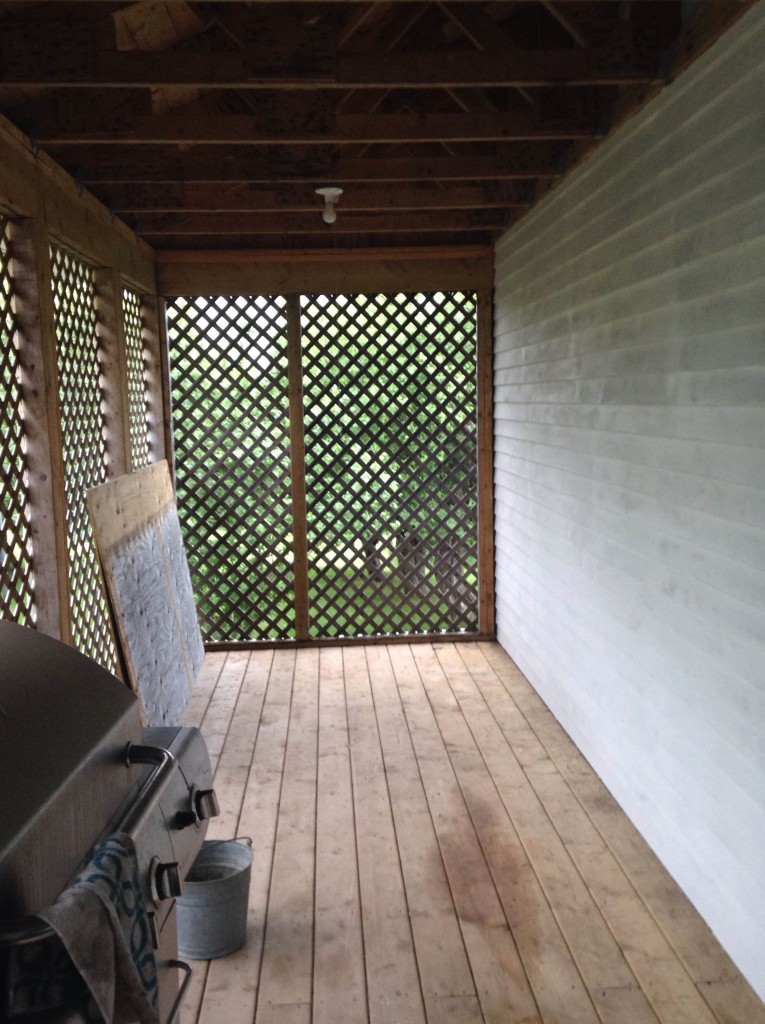
Then it come time to see what we had on hand that might work for this space. I knew I wanted dining and relaxing to happen out here. Thankfully, I have some extra furniture kicking around. So, we drug in a couple of chairs and a table, and we also took the cedar chairs that we’ve had for a long time in for some comfy seating at the end.
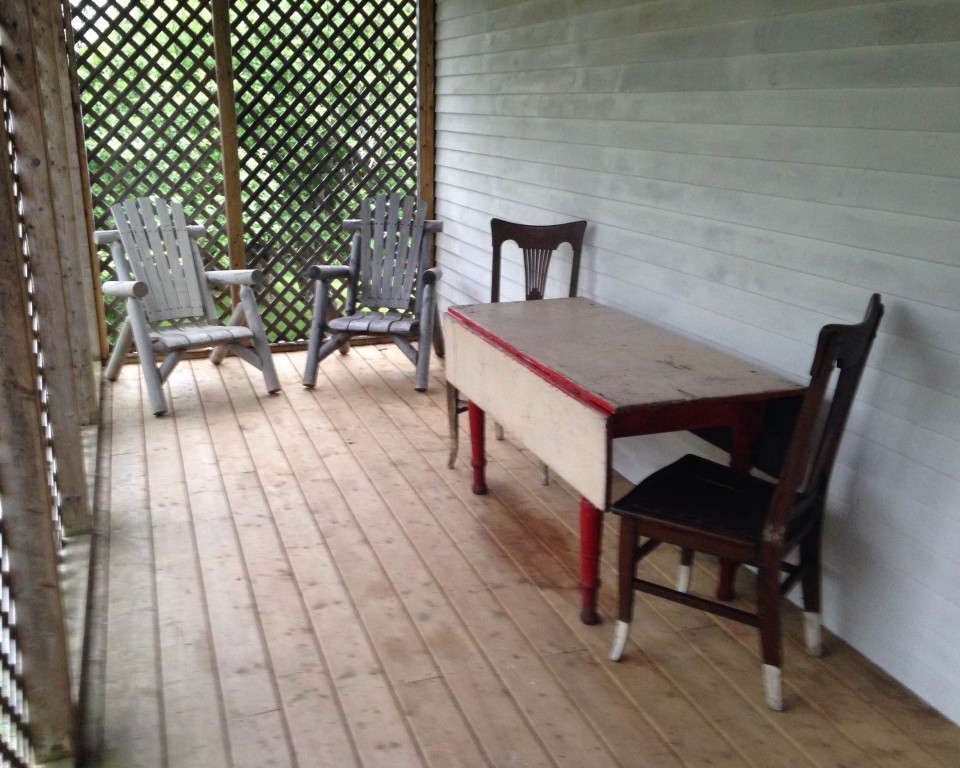
Now, we could’ve left it like this and it would’ve functioned well for us. But…..we all know me better than that! Time for COLOUR!!!
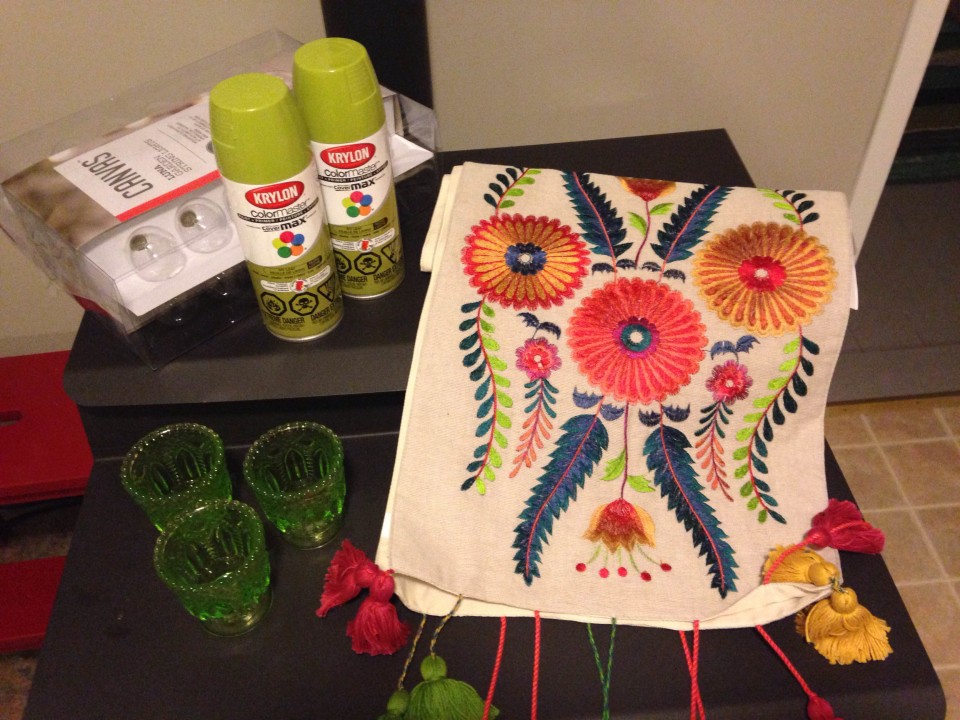
I knew I wanted it to be bright and a little on the boho side. This table runner, which I found at Winners, was perfect! I couldn’t believe it! We used that to pull in the colour scheme….bright green, coral and navy, with a side of patio lanterns for good measure! The table got painted with a retired colour by Miss Mustard Seed called Apron Strings. The chairs got spray painted Ivy Leaf by Krylon and the cedar chairs and the bench I built got painted a special mix of milk paint, some Artissimo and Flow Blue.
And then there’s the floor…..
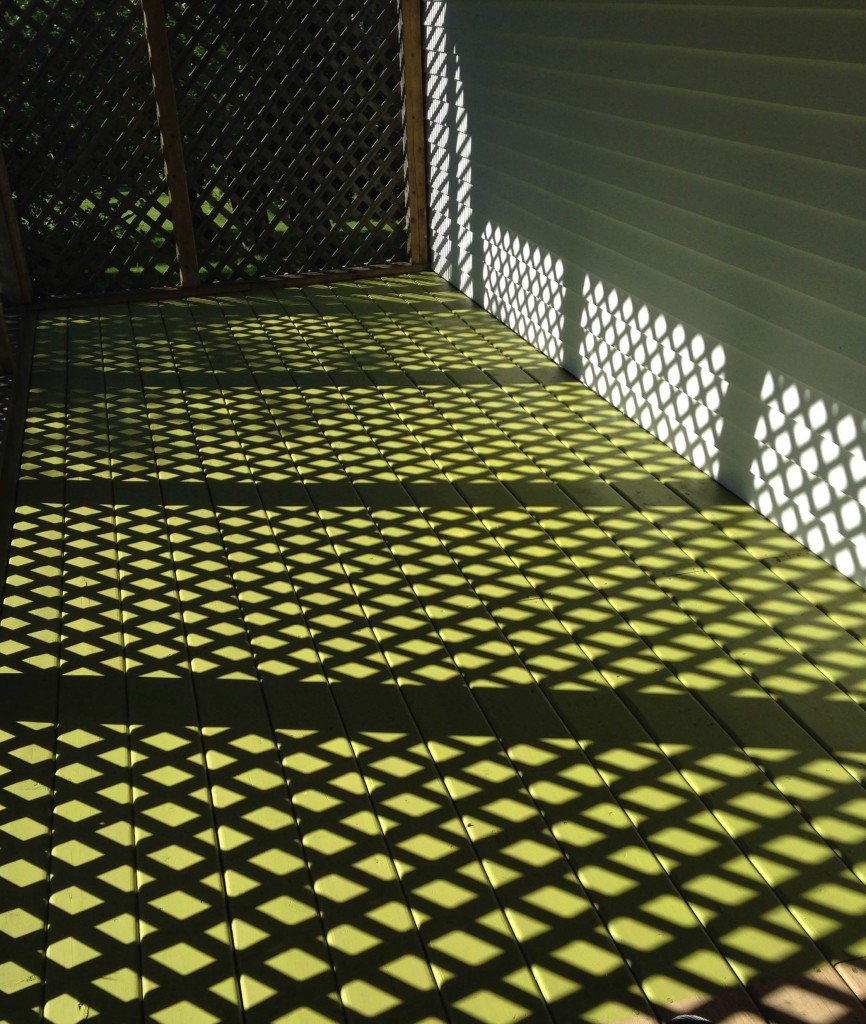
Hard to see with the sunshine/shadow pattern from the lattice, but this is Jalapeno Pepper by Benjamin Moore. It’s bright and just adds the right element to the floor…..except I wasn’t going with just a solid floor….
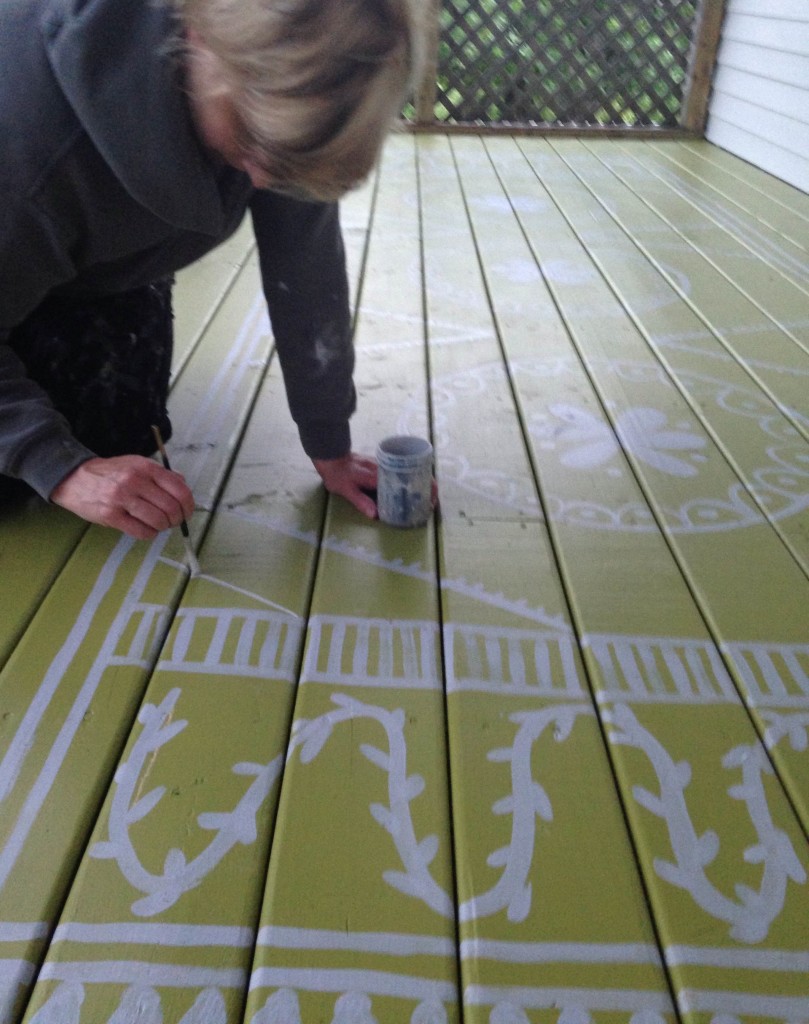
I hand painted a rug on the floor!!!
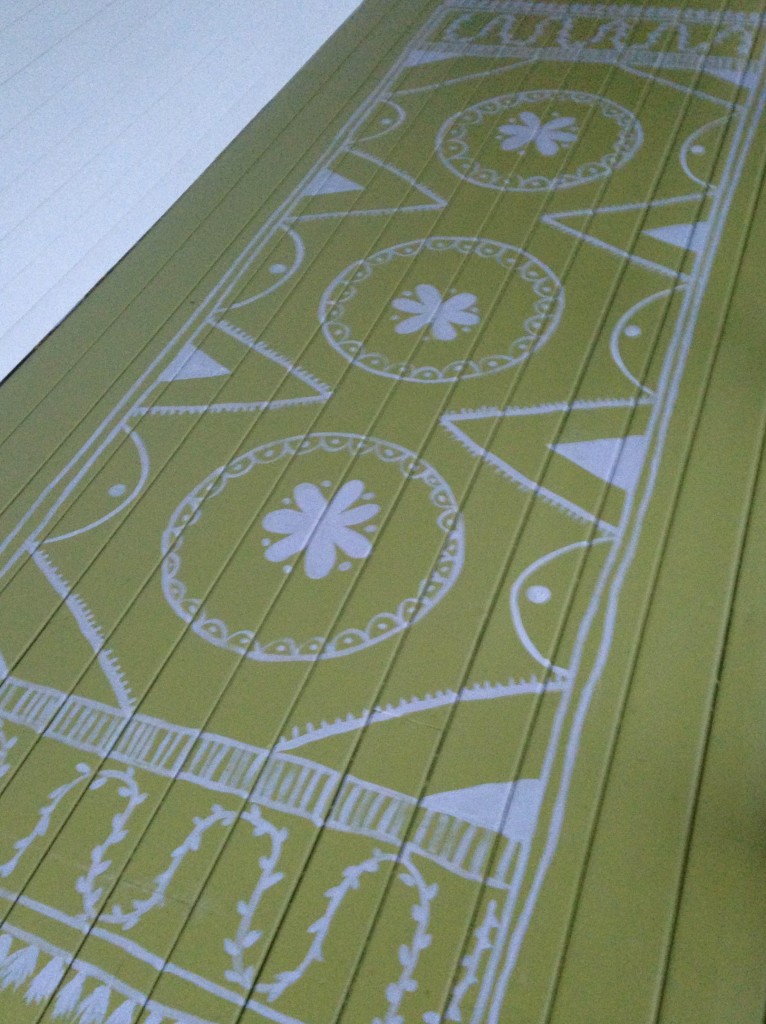
I think this might be my favourite element of the room, even. It was fun to kind of plan it and kind of wing it. The girls thought I was crazy and I was afraid to even show Michael because I thought he would hate it! But I love how a rug finishes off a room and this space was no different. So, the perfect solution was a hand painted rug!
Then it was time to really change things up! Down came the lattice! Michael had some little helpers for this part of the project. It was so strange to see it without the lattice. It felt so open and so exposed! But, so much brighter and we could see out into the orchard so much better with the lattice gone.
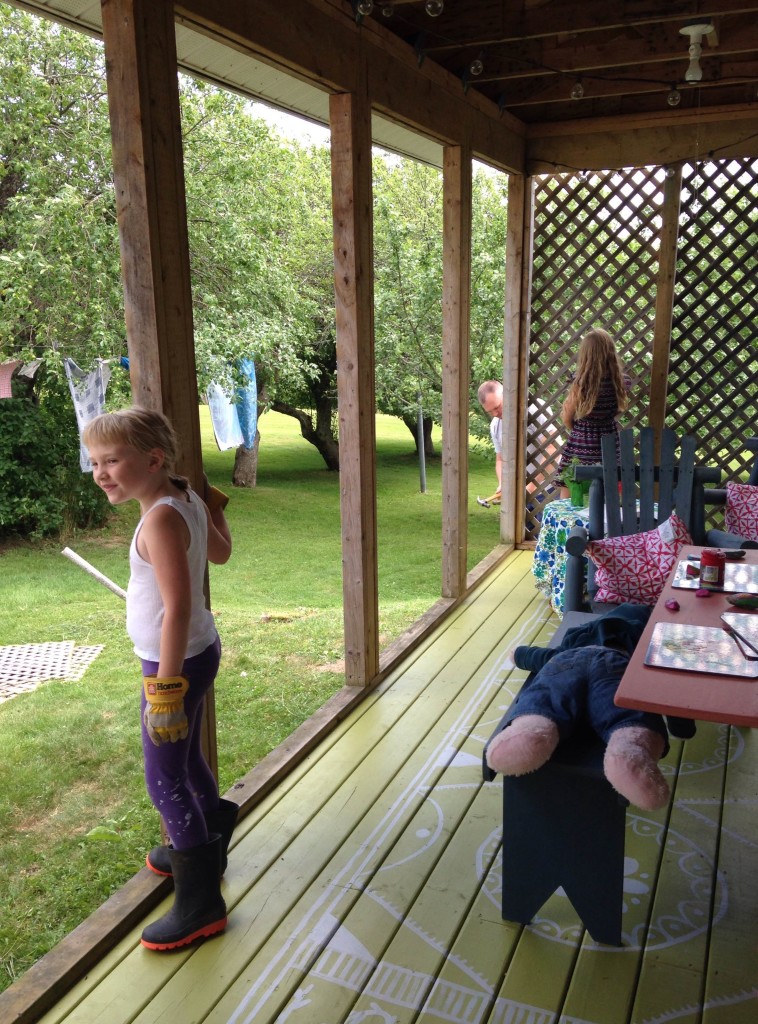
Then Michael built a partial railing so people wouldn’t go through the screen. It created a little shelf, and somewhere to lean against. After they were all in place, it was time to hang screen. That was a little trickier than I thought it would be. It’s hard to get it straight and wrinkle free, but we did the best we could and now we don’t see it at all anymore.
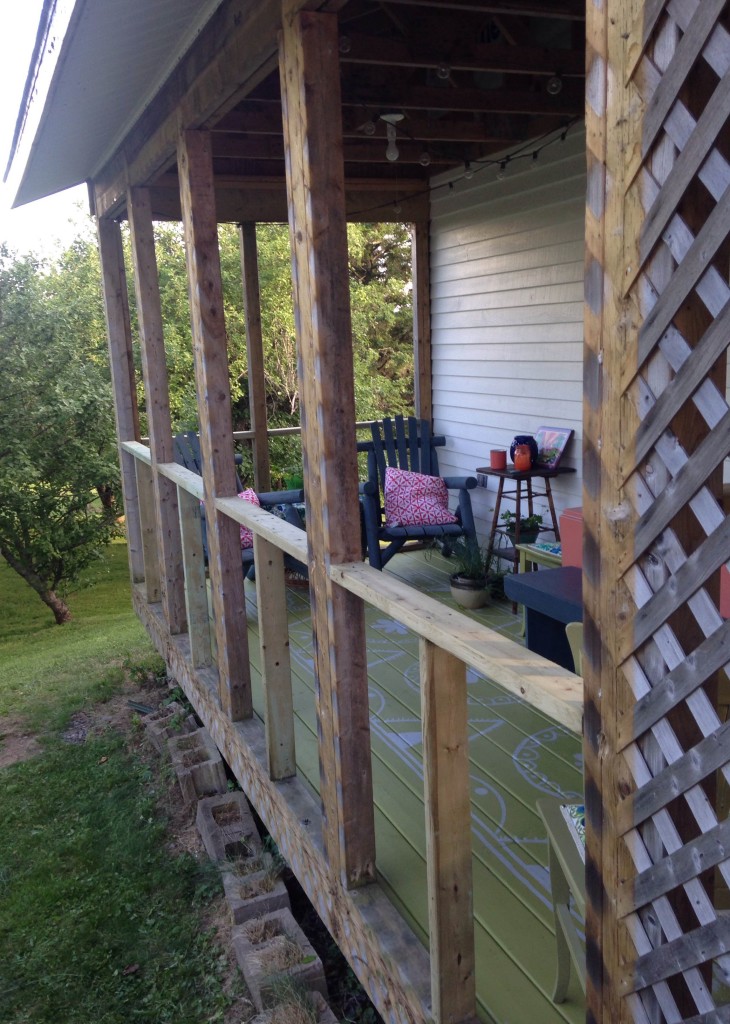
We put the lattice back on the lower portion, again to protect the screen. We also had to build a wall to divide the end of the area off from the walk through into the garage. We used a magnetic screen that you can just walk through and let me tell you, it is so easy!! I really wanted a proper screen door, you know the kind that slams shut? But, alas, I lost this battle.
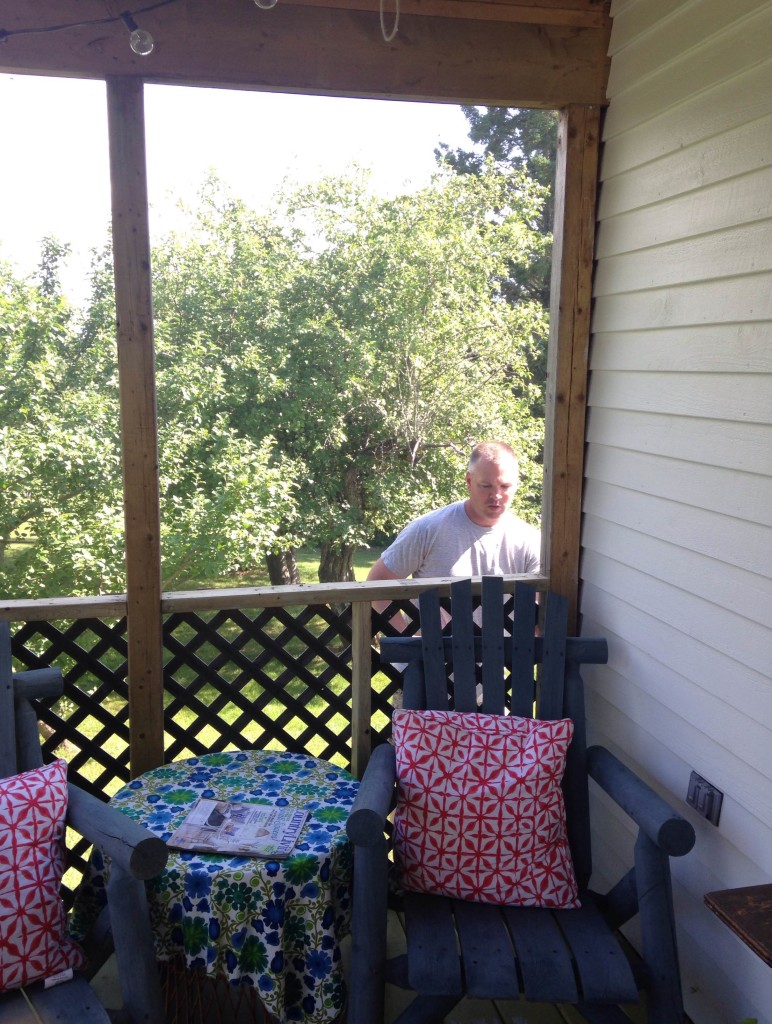
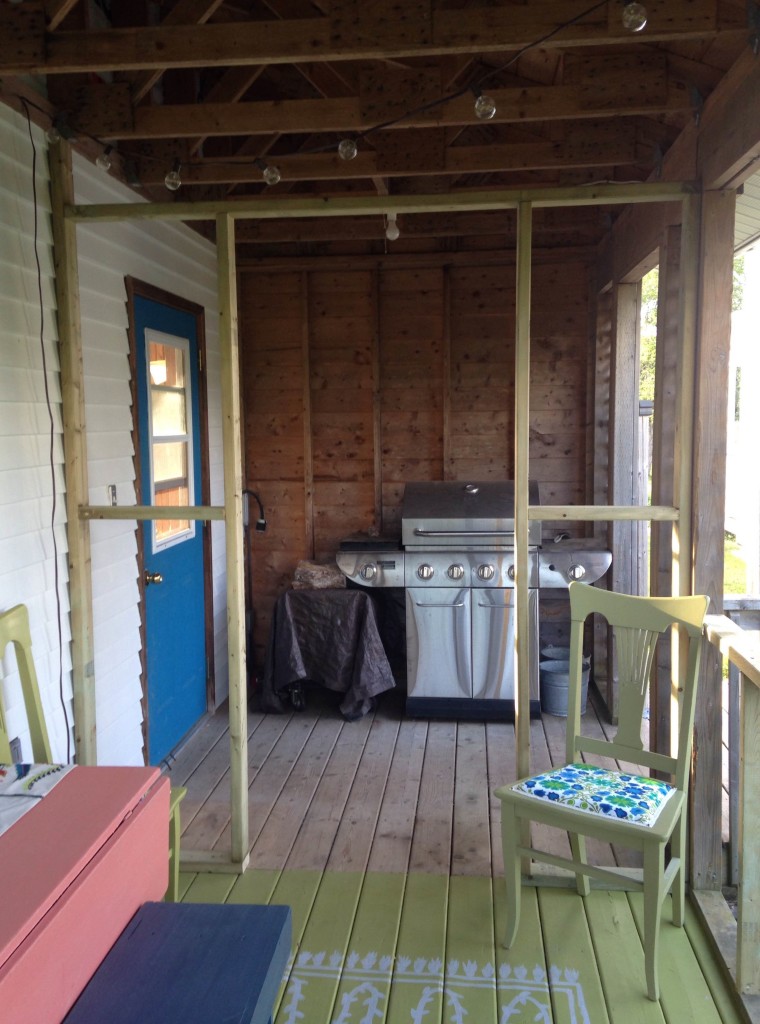
So, there you have the process of what we did for the new screen room – tomorrow I’ll show you the actual finished product and I’ll tell you the story behind the name, too.
To be continued,
Lori
PS I apologize for all the cell phone pictures…..no idea why I didn’t use my real camera!!! Kicking myself now…..

Jane Burris
September 6, 2016 at 10:34 amWhat a great idea Lori, you are just a bubble waiting to burst somewhere full of color😁
The Veranda – Part 2 – The Reveal » Farm Fresh Style
September 7, 2016 at 7:46 am[…] I showed you how we took a space that was filled with junk and what we did to it. { You can see it HERE } Now, I’m going to show you how it looks now. You might have seen bits and pieces in the […]